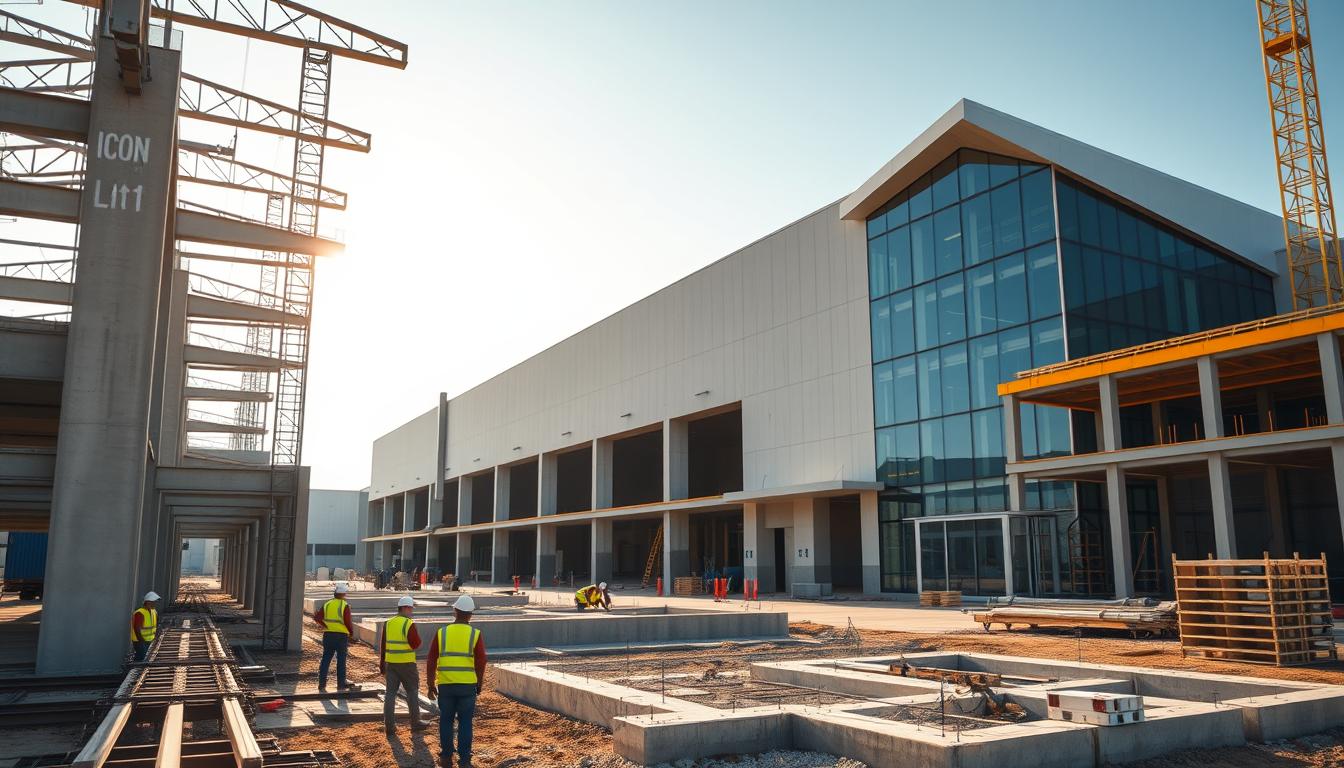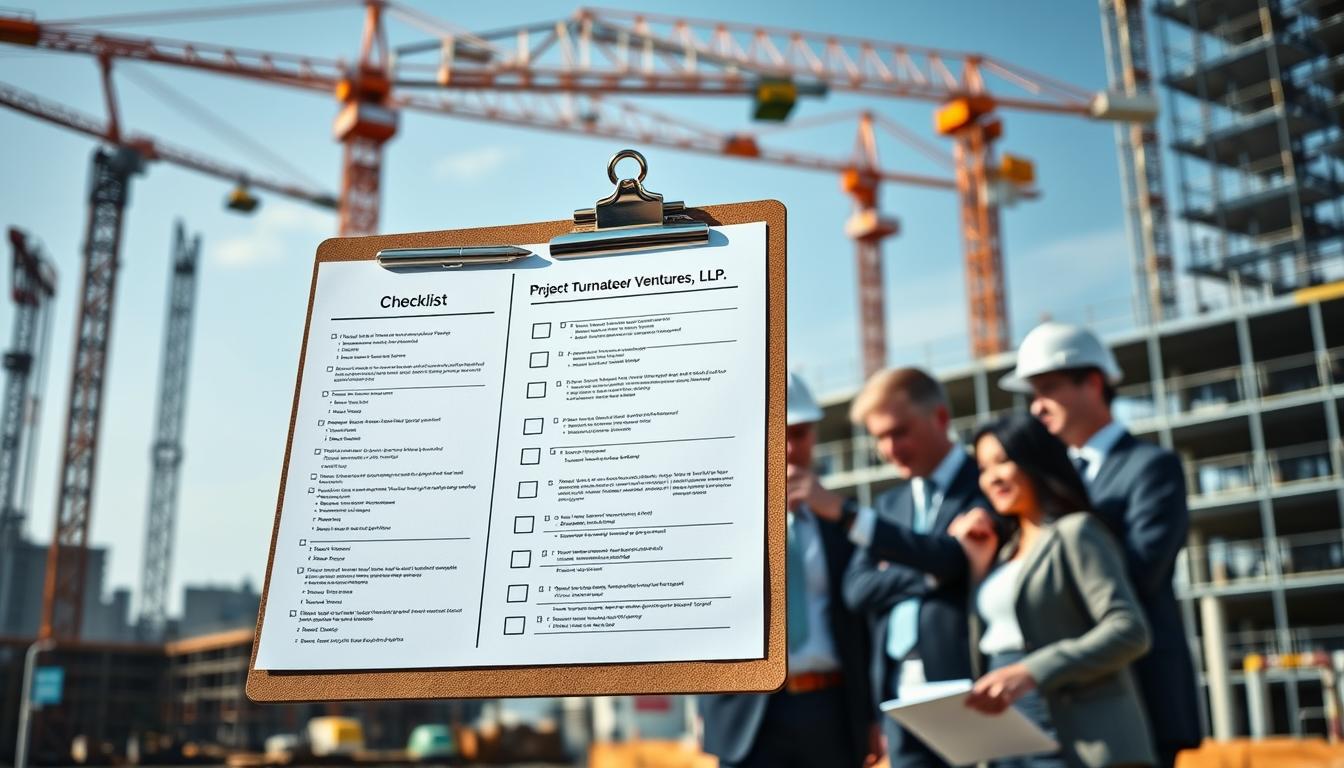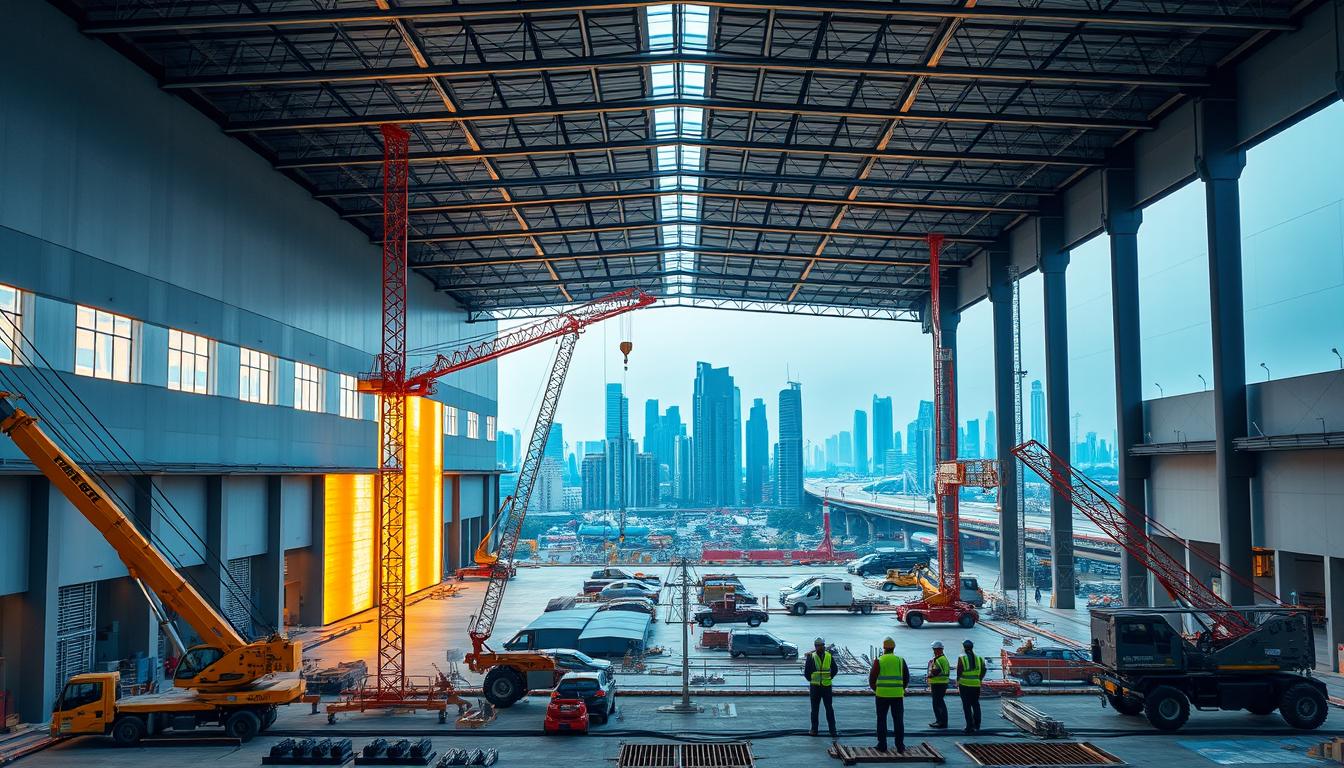Establishing a business in India requires careful consideration of the operational facility. The choice of construction method significantly impacts the project’s cost, timeline, and functionality.
Two prevalent construction methodologies in India are Reinforced Cement Concrete (RCC) and Pre-Engineered Buildings (PEB). RCC combines the strength of concrete with steel reinforcement, while PEB involves steel structures designed and fabricated off-site. The Indian warehouse sector is growing rapidly due to e-commerce and manufacturing initiatives, making the choice between RCC and PEB critical.
Key Takeaways
- Understanding the differences between RCC and PEB is crucial for warehouse construction in India.
- The choice between RCC and PEB affects project cost, timeline, and functionality.
- Indian warehouse developers face unique challenges, including climate variations and seismic considerations.
- PEB offers faster construction speeds, while RCC provides traditional durability.
- Long-term maintenance requirements differ significantly between RCC and PEB.
Understanding RCC and PEB Construction Methods
India’s warehouse construction landscape is dominated by two primary methods: RCC and PEB, understanding which is vital for project success.
What is RCC Construction?
Reinforced Cement Concrete (RCC) construction is a traditional method that involves building structures using concrete reinforced with steel bars. This technique is widely used in India for various construction projects.
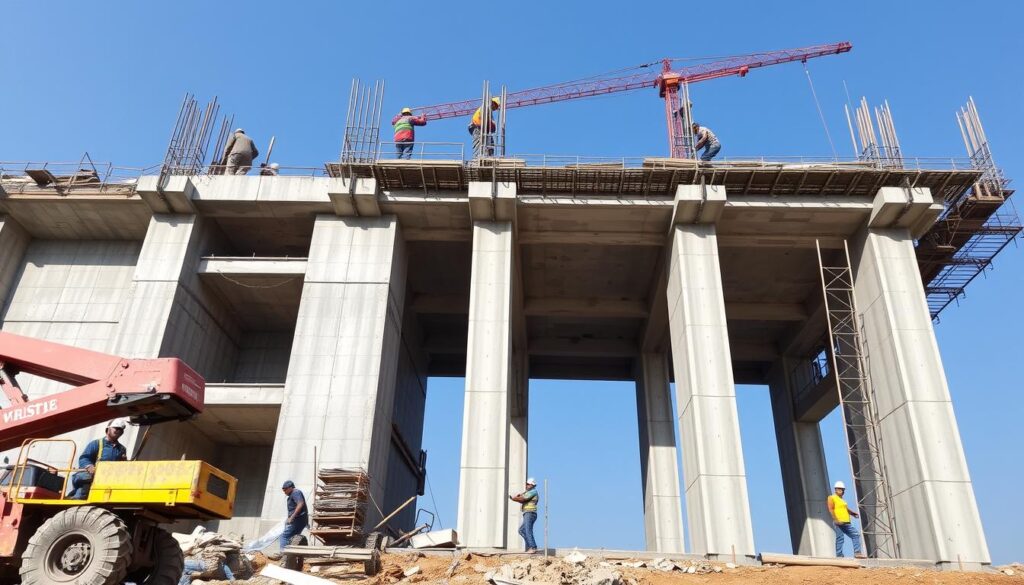
What is PEB Construction?
Pre-Engineered Buildings (PEB) represent a modern construction approach where steel structures are designed and fabricated off-site, then assembled at the construction location. The core components of PEB sheds include primary framing, secondary members, cladding systems, and fastening systems.
- PEB construction utilizes factory-fabricated steel components that are designed using specialized software.
- The pre-engineered approach minimizes material waste during manufacturing.
- PEB systems are composed of structural steel frames, secondary members, and metal cladding systems.
RCC vs PEB Warehouse India: Cost Comparison
When considering warehouse construction in India, understanding the cost implications of RCC vs PEB structures is crucial. The decision between these two construction methods involves evaluating both initial investment costs and long-term financial implications.
Initial Investment Costs
The initial investment for RCC and PEB warehouses differs significantly. RCC structures typically require higher upfront costs due to the extensive use of concrete and labor-intensive construction processes. In contrast, PEB structures are often more cost-effective initially because they involve prefabricated steel components that reduce on-site labor and construction time.
Long-term Financial Implications
Long-term financial implications extend beyond initial costs to include maintenance expenses, operational efficiency, and potential modification costs. RCC structures have higher maintenance costs related to waterproofing and crack repairs, while PEB buildings require regular painting and bolt tightening but with generally lower overall maintenance expenses.
| Cost Factor | RCC Structures | PEB Structures |
|---|---|---|
| Initial Cost | Higher | Lower |
| Maintenance Cost | Higher | Lower |
| Modification Cost | Higher | Lower |
| Salvage Value | Lower | Higher |
PEB warehouses often demonstrate superior financial performance over a 20-30 year period despite potentially shorter lifespans compared to RCC structures. The operational cost efficiency of PEB warehouses is also superior due to better thermal insulation options and energy-efficient design possibilities.
Construction Timeline and Efficiency
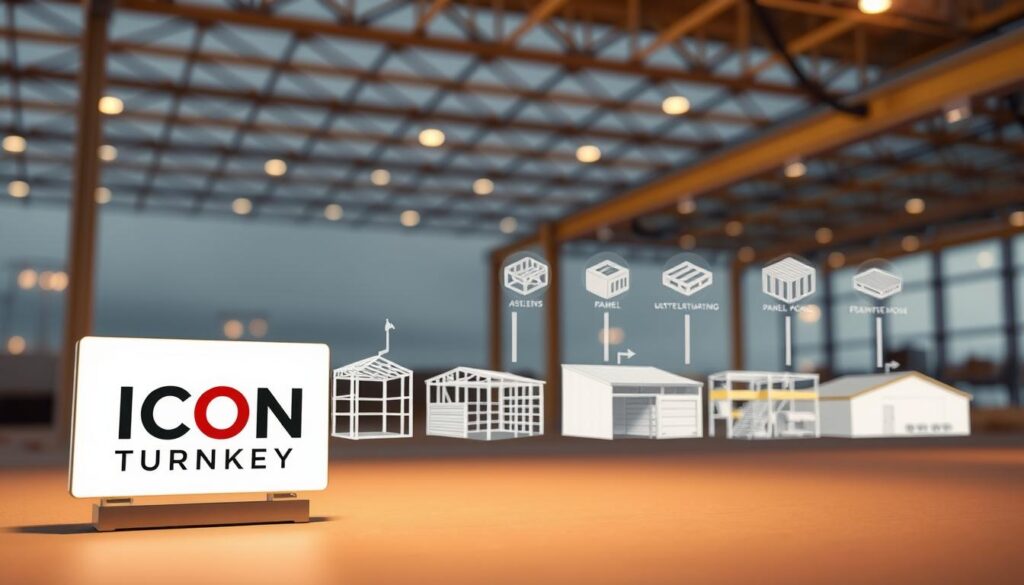
Efficient construction timelines are essential for businesses looking to establish or expand their warehouse operations. The choice between RCC and PEB construction methods significantly impacts project completion time.
RCC Construction Timeline
RCC construction is known for its durability but often involves longer construction timelines. A typical 10,000 sq. ft. warehouse can take around 9 months to complete using RCC methodology.
PEB Construction Speed Advantages
PEB construction offers faster construction timelines, with similar projects completed in 2-4 months. The key advantages include:
- Parallel processing capability, allowing foundation work and off-site fabrication to occur simultaneously.
- Less extensive foundation requirements due to the lighter steel framework.
- Faster on-site assembly of pre-engineered components.
The PEB construction process is more efficient due to its faster construction speed and reduced weather-related delays. Here’s a comparison of the construction timelines:
| Construction Method | Foundation Work | Off-site Fabrication/Construction | On-site Assembly | Total Timeline |
|---|---|---|---|---|
| RCC | Typically longer | N/A | Slower | 6-12 months |
| PEB | 2-3 weeks | 4-6 weeks | 2-4 weeks | 2-4 months |
The accelerated construction timeline of PEB warehouses enables businesses to begin operations sooner, potentially generating revenue earlier than with RCC construction.
Design Flexibility and Structural Strength
When designing a warehouse in India, the choice between RCC and PEB structures hinges on understanding their design flexibility and structural strength. The structural system chosen significantly impacts the functionality and longevity of the warehouse.
RCC Design Capabilities and Limitations
RCC structures offer a traditional and well-established construction method. While they provide excellent strength, their design flexibility is somewhat limited compared to PEB structures. RCC is suitable for complex designs but may not be as adaptable to future changes or expansions.
PEB Adaptability and Clear Span Advantages
PEB structures excel in design flexibility, offering clear span spaces up to 100 meters without intermediate columns. This allows for maximum flexibility in warehouse layout and operations. Key advantages include modular expansion capabilities, modern aesthetics, and the ability to integrate functional add-ons like skylights and mezzanine floors.
| Feature | RCC | PEB |
|---|---|---|
| Design Flexibility | Limited | High |
| Clear Span Capability | Limited to structural design | Up to 100+ meters |
| Expansion Capability | Difficult | Modular, easy expansion |
PEB structures, with their steel construction, provide excellent strength and flexibility, making them a viable option for warehouses requiring adaptability and resilience.
Durability, Maintenance and Environmental Impact
Durability and environmental sustainability are key factors in deciding between RCC and PEB for warehouse construction in India. Both methods have distinct advantages and drawbacks that impact their longevity, maintenance needs, and ecological footprint.
Longevity and Maintenance Requirements
The longevity of both RCC and PEB structures is considerable, with lifespans extending several decades. RCC structures are known for their durability, but they require more maintenance due to the potential for cracking and reinforcement corrosion. In contrast, PEB structures offer lower maintenance requirements due to their robust steel construction and protective coatings. This reduces the need for frequent repairs and maintenance, potentially lowering long-term costs.
Environmental Considerations
The environmental impact of RCC and PEB construction methods varies significantly. RCC construction is associated with high CO₂ emissions from cement production and substantial material waste. Conversely, PEB construction is more environmentally friendly, with factory fabrication minimizing waste by up to 50% and allowing for the use of recyclable steel components.
Additionally, PEB’s factory-controlled environment reduces water consumption and energy usage during construction. The recyclability of PEB’s steel components at the end of their life cycle further enhances their environmental benefits, making PEB a more sustainable choice for warehouse construction.
Conclusion: Making the Right Choice for Your Warehouse in India
Selecting the appropriate construction method for your warehouse in India, whether RCC or PEB, demands a thorough evaluation of your business needs and operational goals.
The choice between RCC and PEB depends on several factors, including project requirements, budget constraints, and long-term strategy. For industrial and commercial applications, PEB structures are often preferred due to their rapid deployment and cost efficiency.
In contrast, RCC construction is advantageous for multi-story configurations and regions with specific building codes. Consider consulting with industrial construction experts to determine the best fit for your warehouse needs, taking into account regional conditions and future growth projections.
About Icon Turnkey Ventures :
At Icon Turnkey Ventures LLP (ITV Projects), we are a leading construction and industrial solutions provider based in MIDC Pimpri, Pimpri-Chinchwad (PCMC), Pune, India, offering expert guidance and execution in warehouse construction — including comparative insights into RCC (Reinforced Cement Concrete) and PEB (Pre-Engineered Building) structural systems tailored for Indian conditions. With extensive experience in planning, design, and delivery of large-scale industrial and commercial facilities, our team helps businesses choose the most efficient and cost-effective construction approach for their project needs. We support organisations not only in Pune and PCMC, but also across major industrial and business corridors in Maharashtra such as MIDC Bhosari, MIDC Chinchwad, MIDC Chakan, MIDC Talegaon, MIDC Ranjangaon, MIDC Satara, MIDC Nagpur, MIDC CChhatrapati Sambhajinagar, MIDC Lote, MIDC Mumbai, MIDC Navi Mumbai and MIDC Badlapur — ensuring high-quality construction practices, responsive project management, and solutions that enhance operational performance for warehouse infrastructure throughout India. (itvprojects.com)

